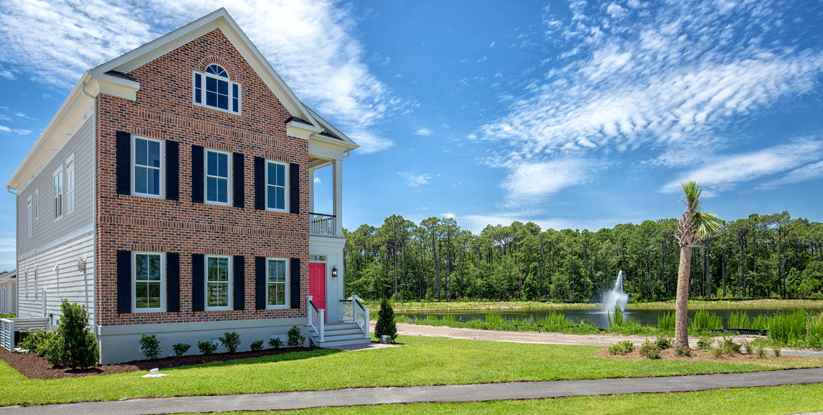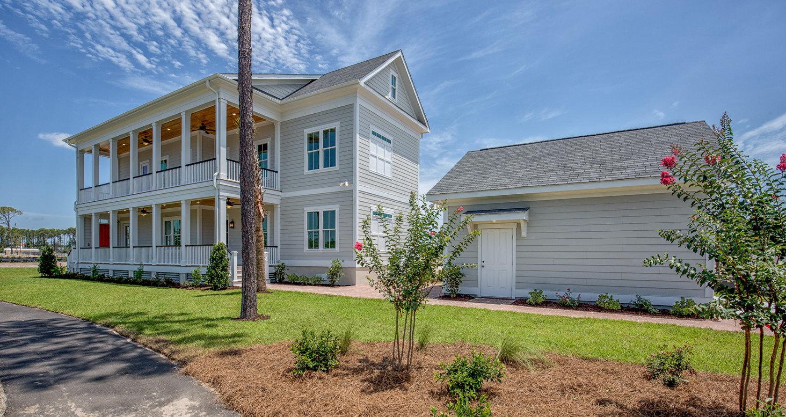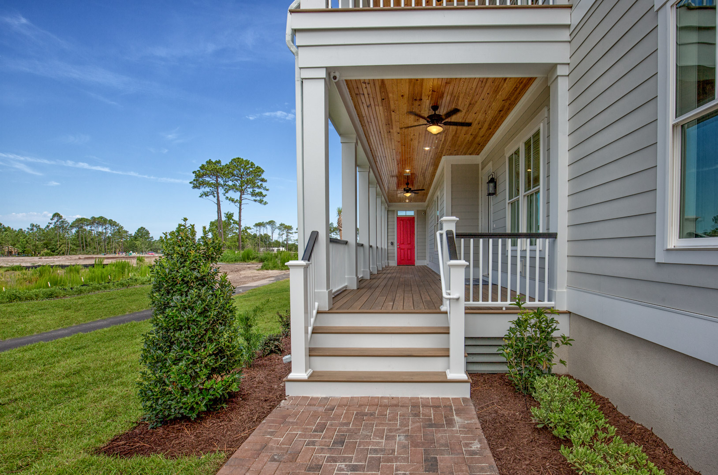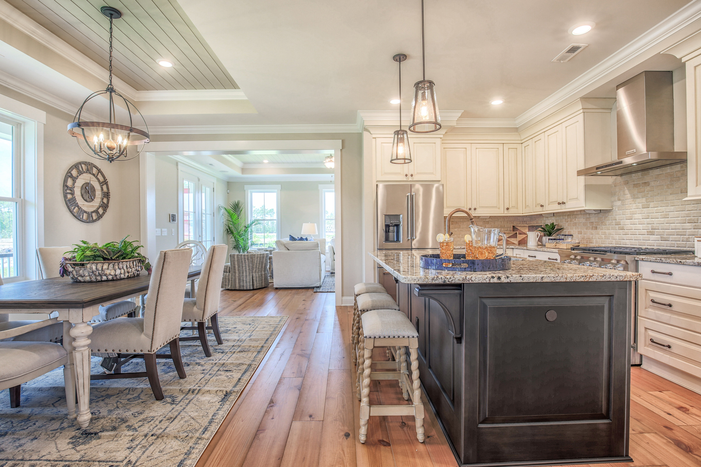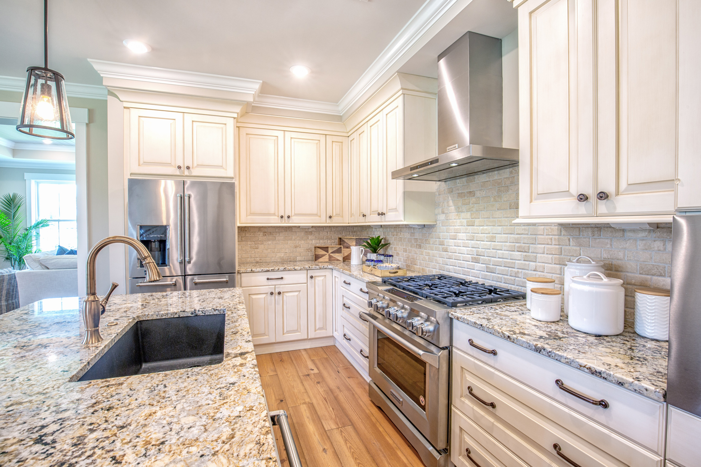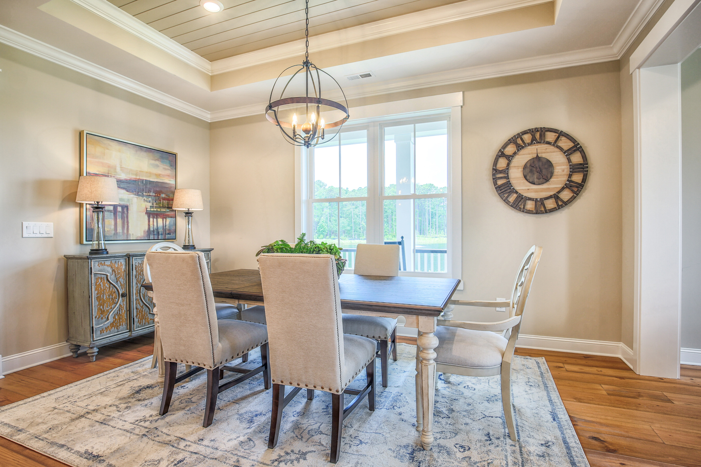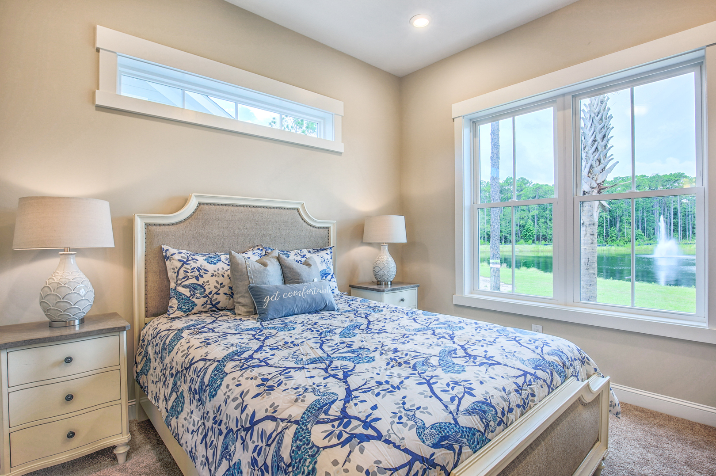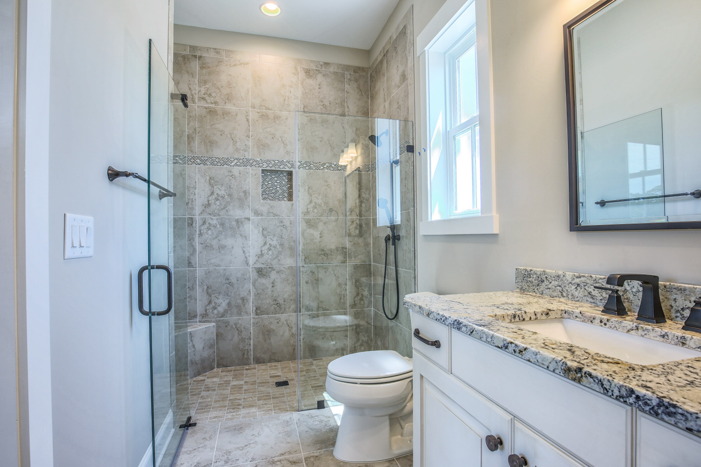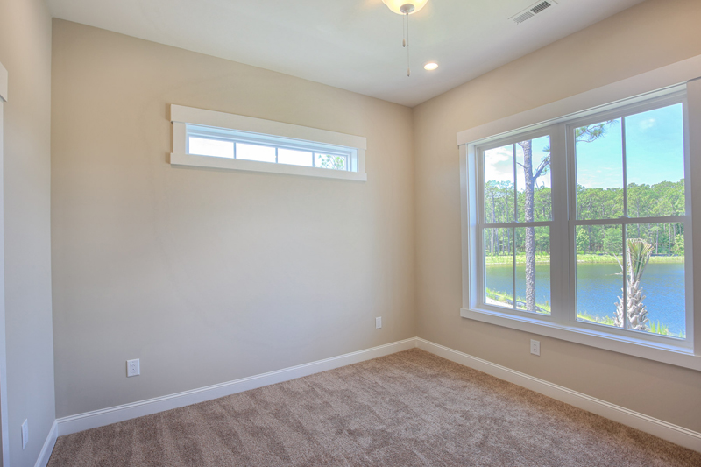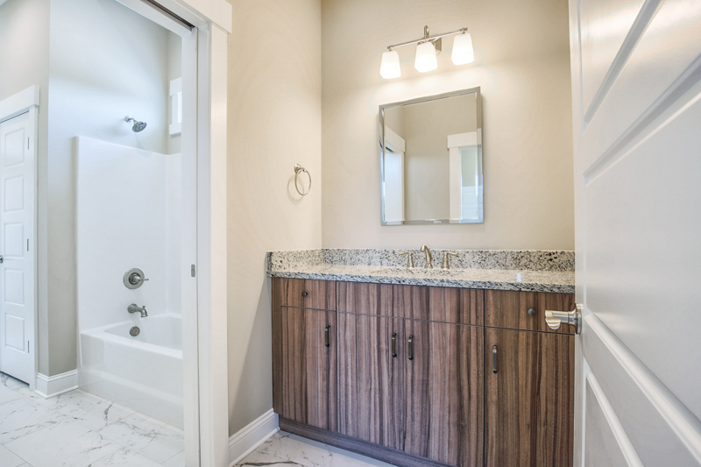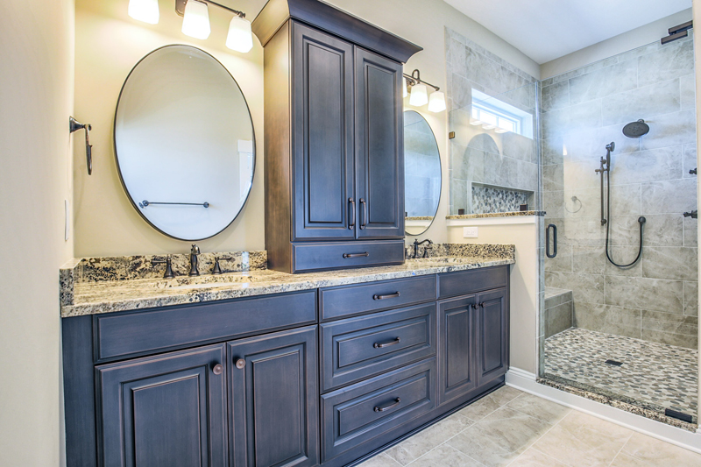If it’s not the brick accent exterior and eye-catching red entry door leading to the extended covered porch that makes you love this new CRG custom home, The Santee, wait until you see the inside! Located in the Living Dunes community, this home was designed to embody the iconic Lowcountry architecture style and to maximize the beauty of its lakefront homesite.
The Santee plan features two expansive porches extending the length of the home, in this case the home is positioned to take in picturesque views of the lakefront and walking trails from every room of the home. The plan is intentional with a modern and functional layout to fit the Living Dunes lifestyle inspiring outdoor living and a simpler way of life.
The exterior boasts beautiful GAF designer shingles and Hardie Plank siding in a neutral gray. Composite TimberTech decking is used on both porch floors providing homeowners an attractive, durable, low-maintenance product. The beadboard ceiling is a traditional Lowcountry architectural detail adding visual appeal.
The Santee Home Plan by CRG at Living Dunes
This plan includes two master suites, with a total o f4 bedrooms and 3.5 bathrooms encompassing nearly 3,000 sqft of two story living space.
The interior details of this home include heart pine flooring throughout, Elmwood custom cabinetry in Tuscan Canvas Glaze, a generously sized kitchen island in Copper Black Glaze, granite countertops with a distinguished mix of ivory, gold, brown and black tones, brick honed backsplash, stainless steel appliances, a gas range stove, beautiful painted beadboard ceilings, and crown moulding throughout.
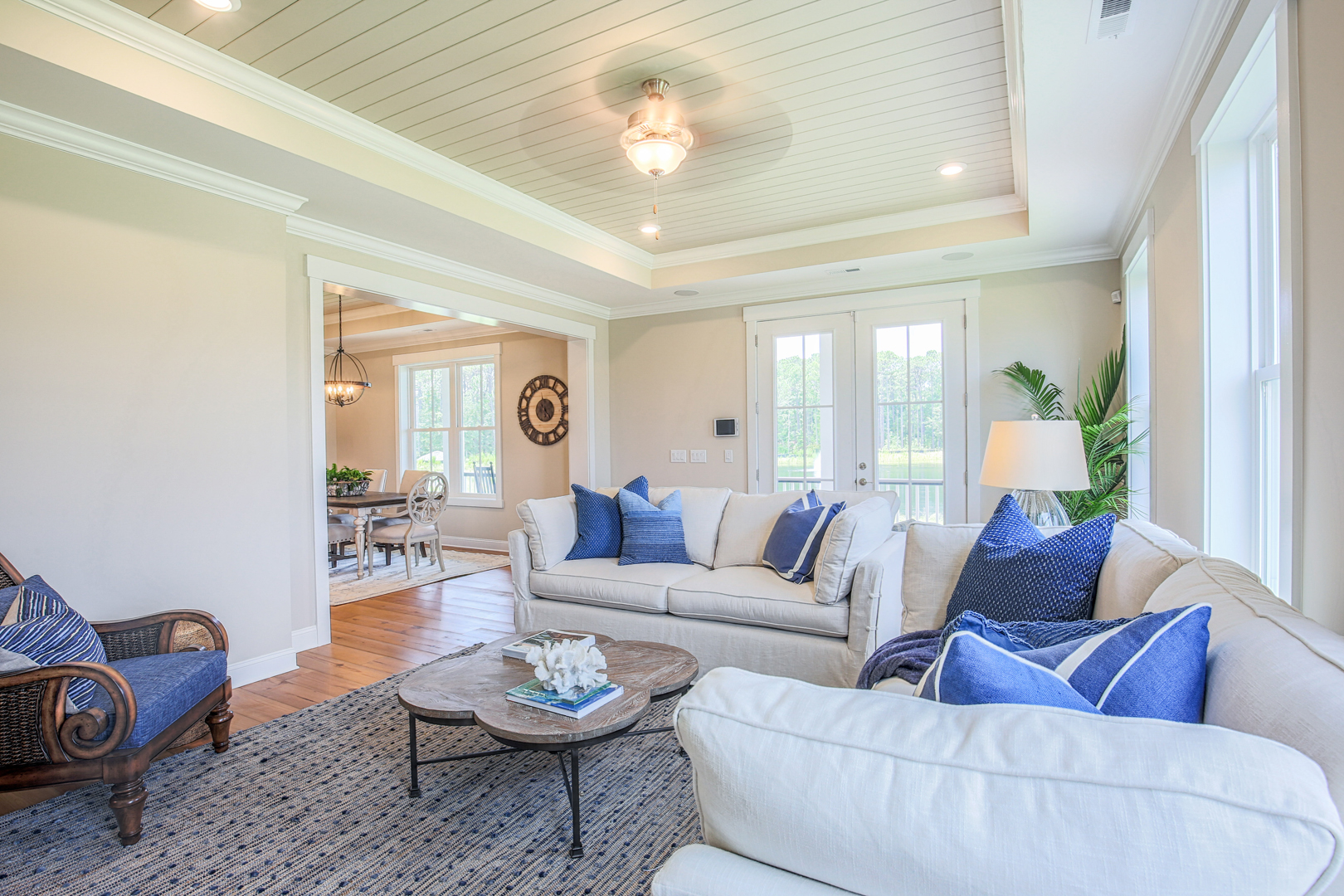
The spacious junior master suite is conveniently located on the first floor and includes a tile bathroom and walk-in closet.
The second floor is bright and welcoming as the home was strategically constructed to take advantage of sun paths with it’s orientation and abundant windows. Upstairs hosts the second and larger master suite in addition to two guest bedrooms that are connected by an extended jack and jill bathroom.
This master suite has a beautiful beadboard ceiling and provides direct access to the covered porch overlooking the water with views of future green spaces and nature trails. The luxury style bathroom has his and hers counter space, granite counters, plenty of designer cabinetry storage and a gorgeous tiled shower.
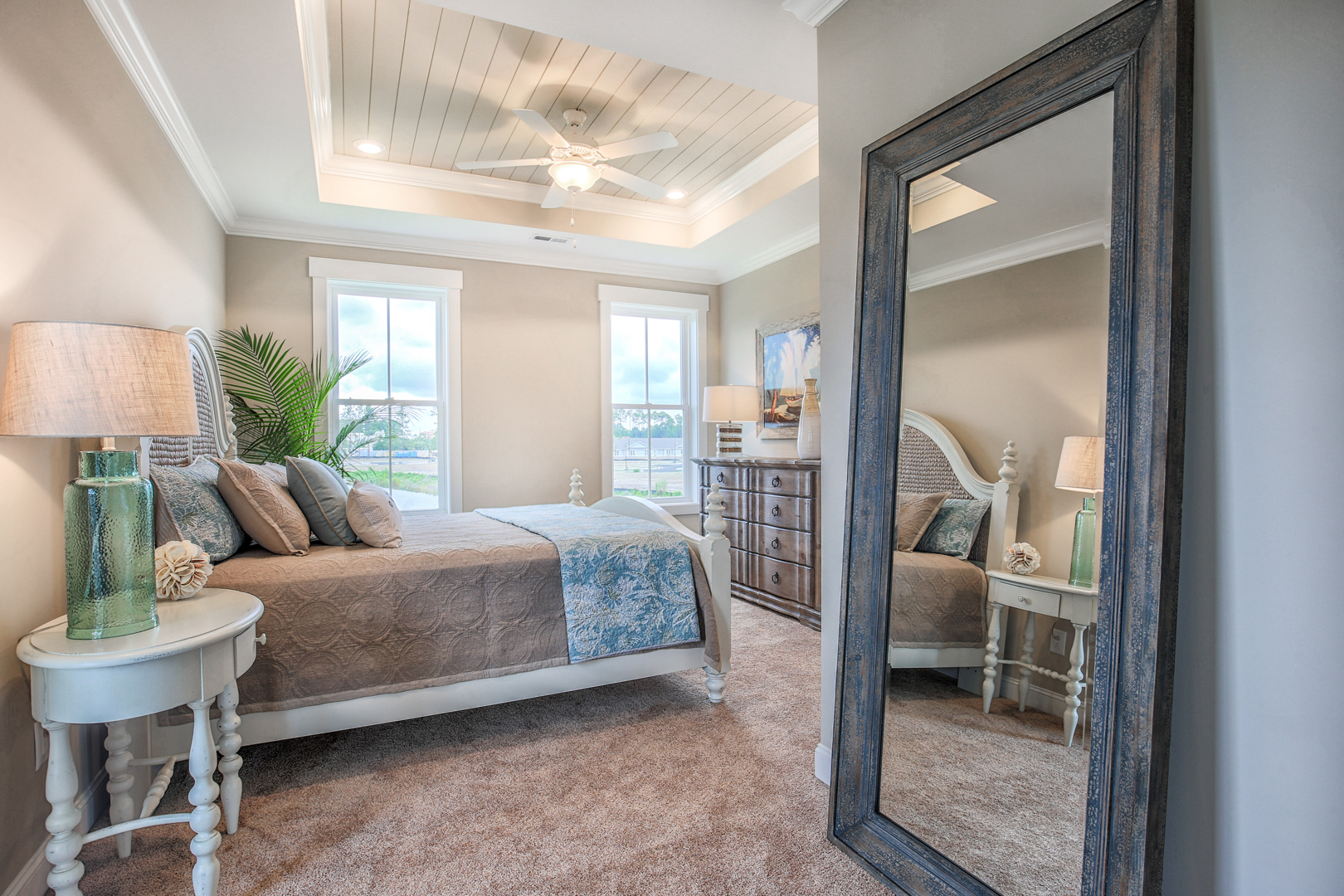
One of the larger home plans offered, The Santee home plan can be constructed by CRG Companies on several available lots at Living Dunes. For those who prefer one story living or less square footage, our designers have prepared multiple Lowcountry living options ideal for downgrading and living more simply including one story single-family plans, coupled cottages, and townhomes.
Let's Work Together
There are endless possibilities when you work with CRG Companies. Our team of industry professionals can help guide you to make decisions that you will love for a lifetime. After all, your home is one of your largest investments. Work with our designers to create a floor plan that suits your lifestyle and finishes that express you and give value to your home. Our Real Estate team can work with you to find a lot in the perfect neighborhood.

