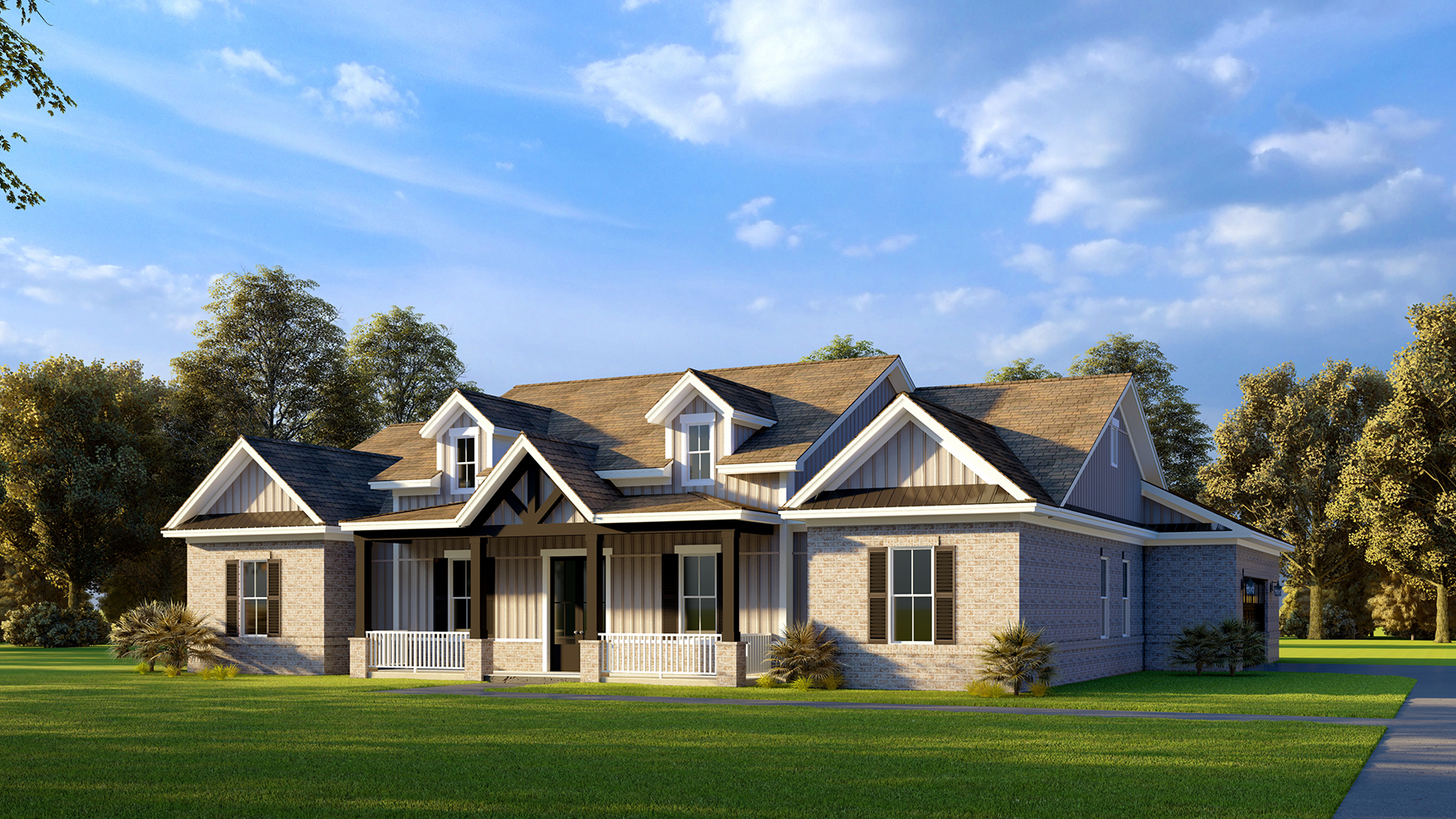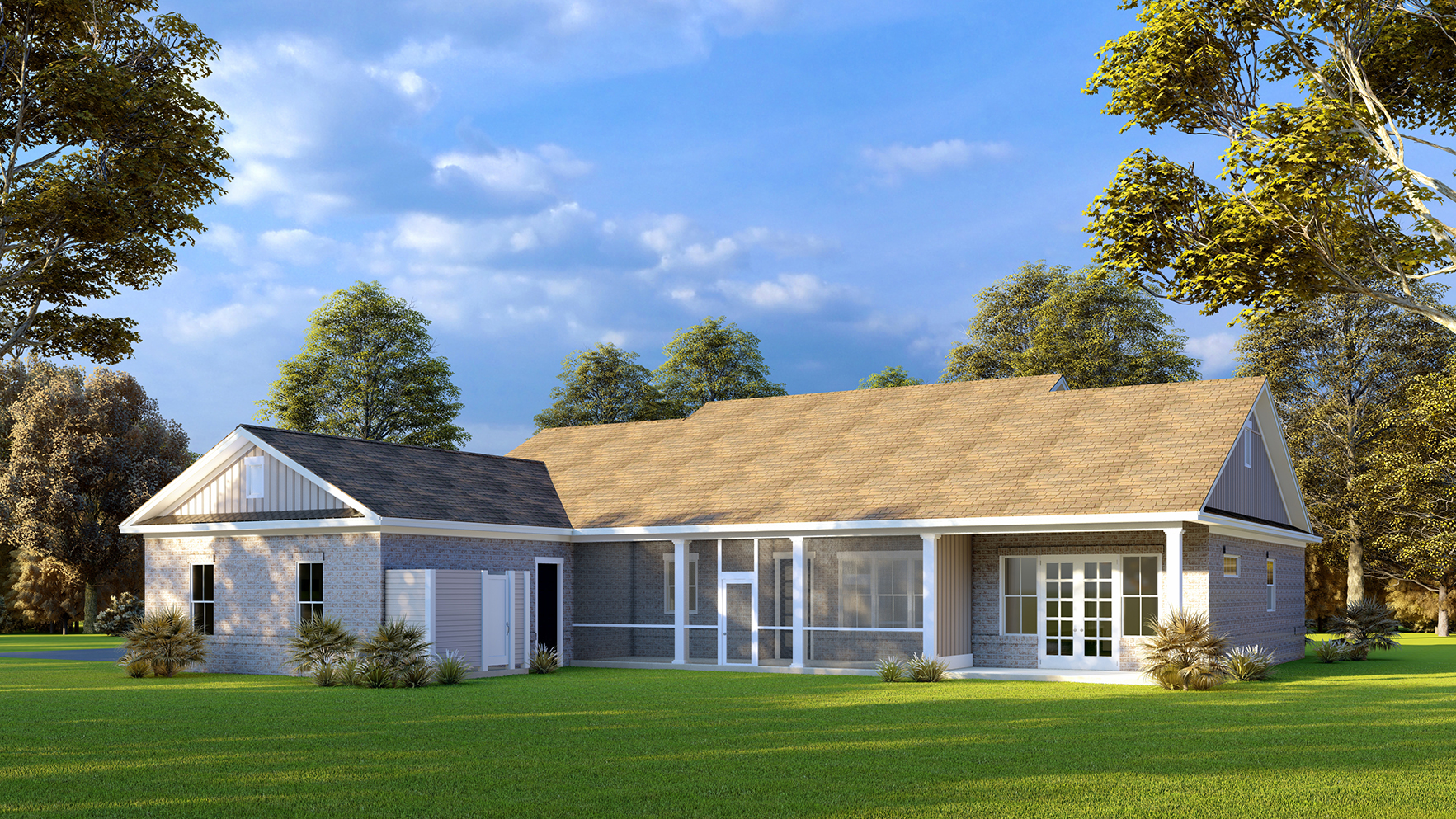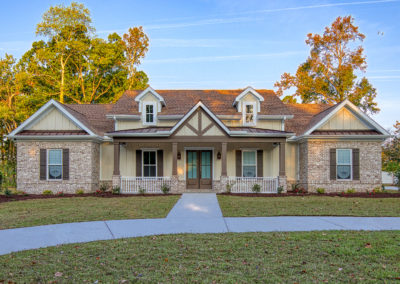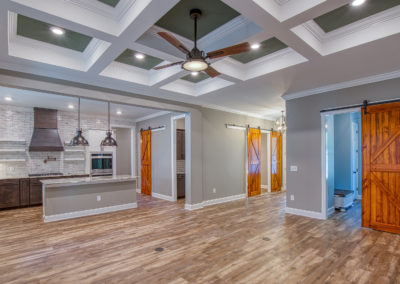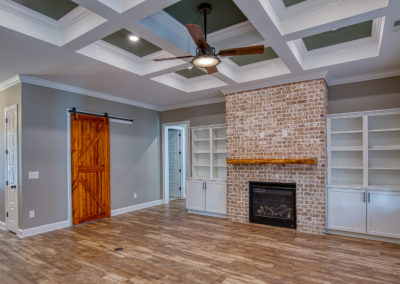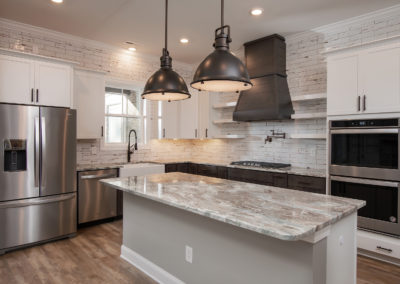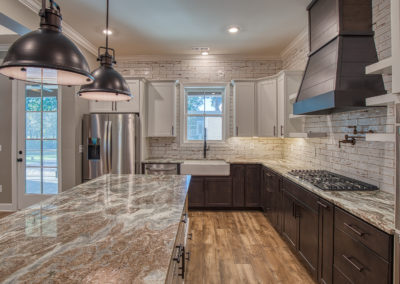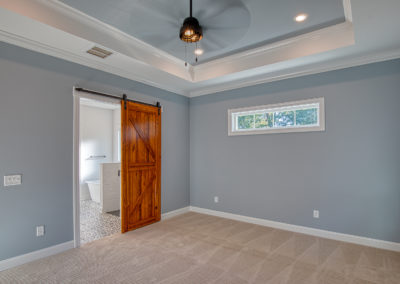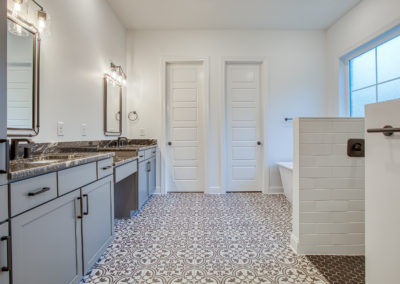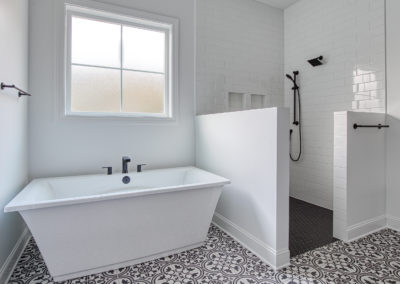As with many who are designing custom homes following the COVID-19 pandemic, the plan for this stylish single story ranch home was to incorporate plenty of room for privacy and the ability to work remotely without disrupting the function of daily life. This young couple was also transitioning to an empty nest lifestyle, so a split floor plan was chosen to allow for maximum privacy between guest and master suites, with the center of the home serving as the hub for daily life, work, and entertaining.
A CRG Custom Design Traditional Craftsman Home
The craftsman style of architecture was born in the 19th century and is defined by quality, hand-finished artistic details that showcase the beauty of custom work within the home. This architectural style remains ever popular due to its flexibility in custom details that allow for stunning, unique homes.
In true craftsman style, the exterior of this custom design/build in Myrtle Beach will feature exposed beams and tapered columns on the front porch, a double front door entrance, and traditional dormers. A mix of brick and board & batten, along with a combination of architectural shingles and standing seam metal accents on the roof will complete the welcoming style of this new custom built home.
Take a tour of this true craftsman style, design/build in Myrtle Beach that has just completed construction.
About This Home Plan
- Heated SQFT: 2,421 / Total SQFT: 3,895
- 3 Bedrooms / 2.5 Bathrooms + Outdoor Shower
- Oversized 2-Car Garage
- Large Screened In Porch
Single Level Split Floor Plan
- A welcoming foyer will lead you into a great room boasting coffered ceilings, built-in custom cabinets, and a gas fireplace.
- Barn doors will add custom accents throughout the home and provide separation from the main living area to the formal dining and study.
- Large kitchen with a flat island for dining and walk-in pantry opens to the great room as well as connecting to formal dining via a butlers pantry.
- A large screened porch spanning the exterior of the home will be accessible from the great room.
- The guest suite opposite the master includes 2 bedrooms with walk-in closets and a jack & jill bath.
- A functional laundry room with shared access from the hallway and a pocket door to the master suite, will include storage cabinets, a broom closet, folding table and utility sink.
The Master Suite
A well planned master suite spans the entire side of the home creating the perfect place to relax and recharge without ever leaving the home.
- Tray ceilings and custom barn doors add accents to the space and create a separation from the bath and closet.
- The bath includes a tiled walk-in shower, standing tub, private water closet, and double sinks.
- An over-sized walk-in closet, with pocket door access to the laundry, is accessible through the master bath.
Let’s Find A New Community & Homesite For You
Location was key for this family who is very active in the Myrtle Beach area. This lot is nearly an acre in Arcadian Shores a quiet, residential area of Northern Myrtle Beach, with a golf course and beach access. The neighborhood is well-known among locals, making it a highly sought after area, therefore, lots for sale and resales can be hard to find. Our Custom Home Consultant can help you navigate finding a lot in a community like this or one best suited for you!

