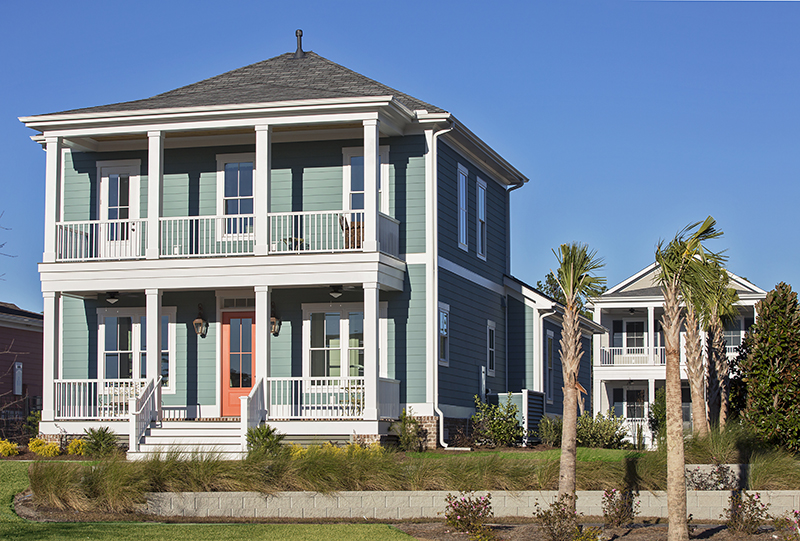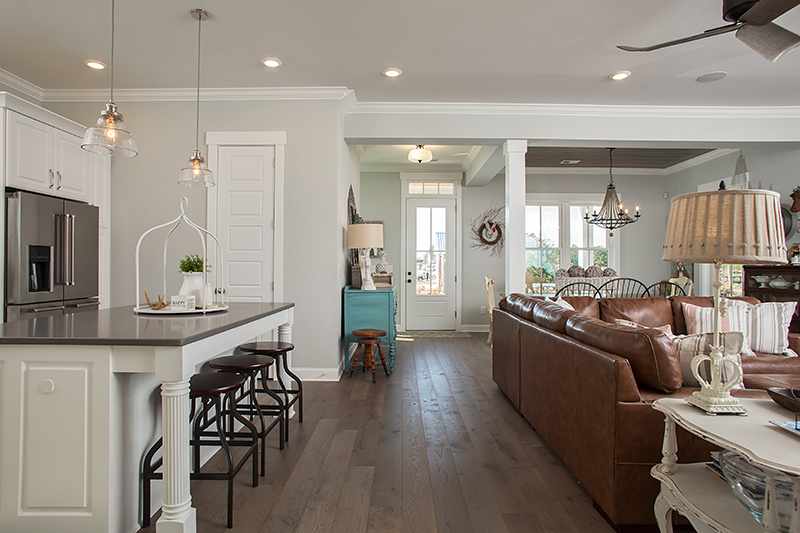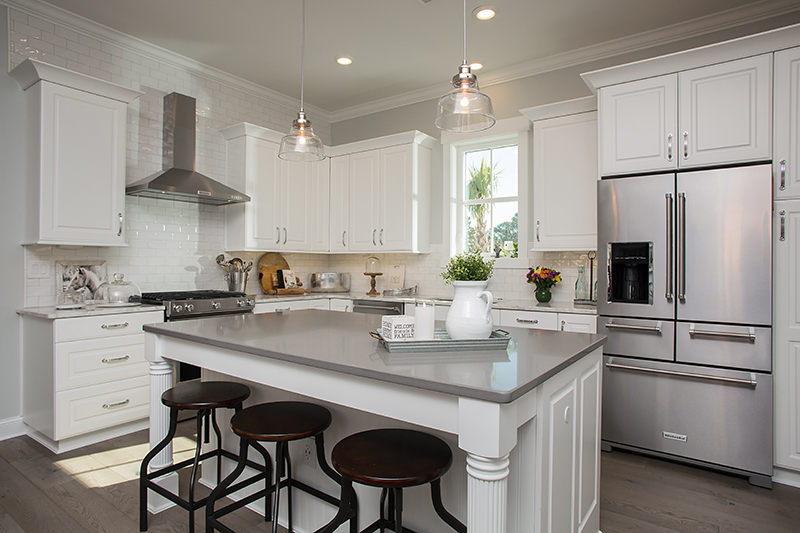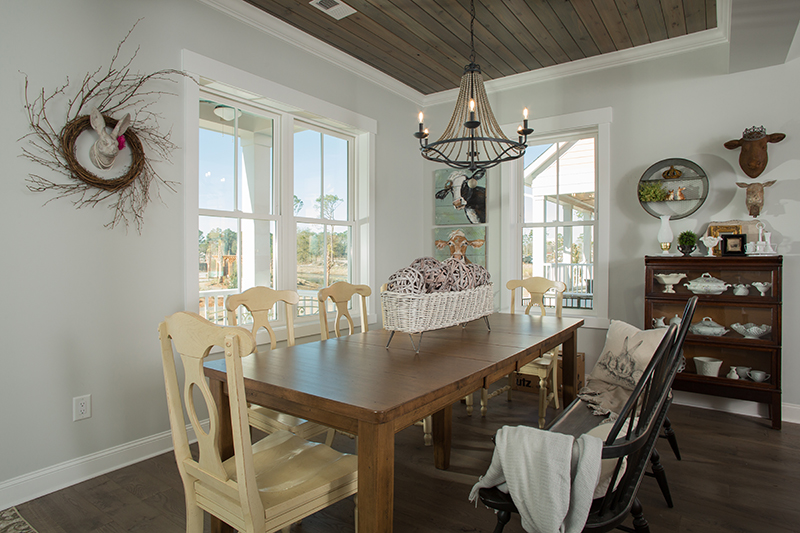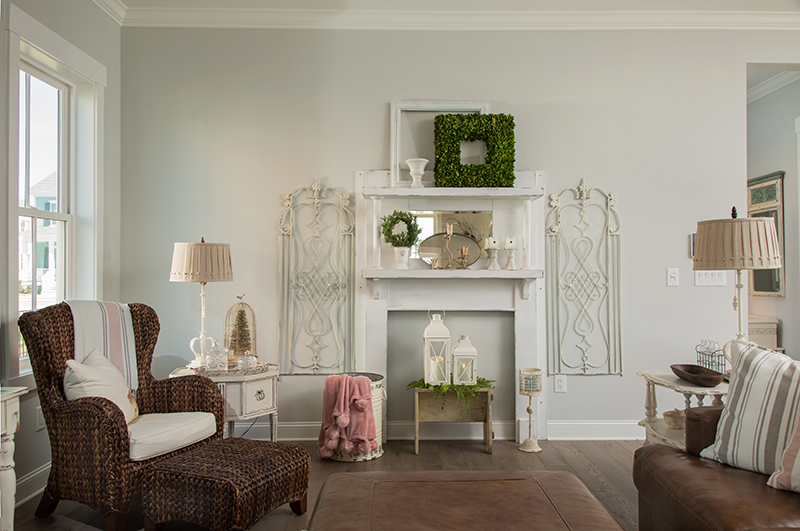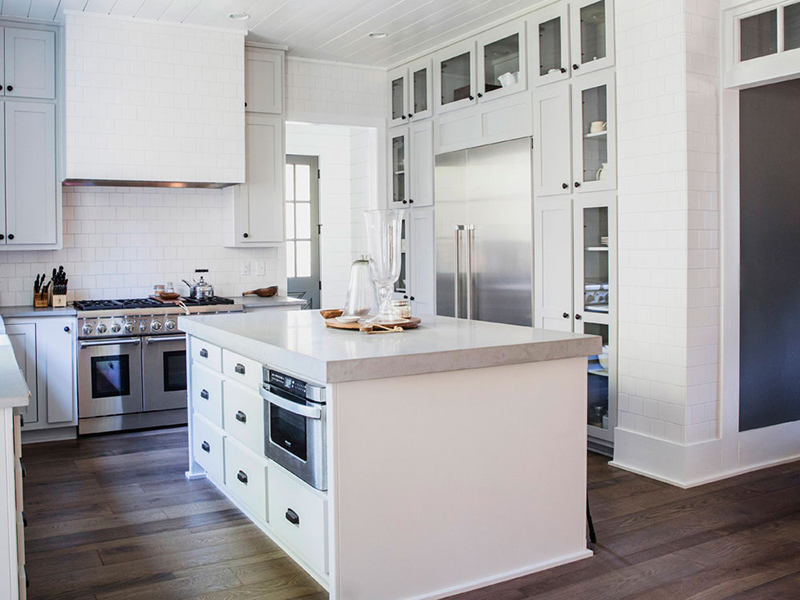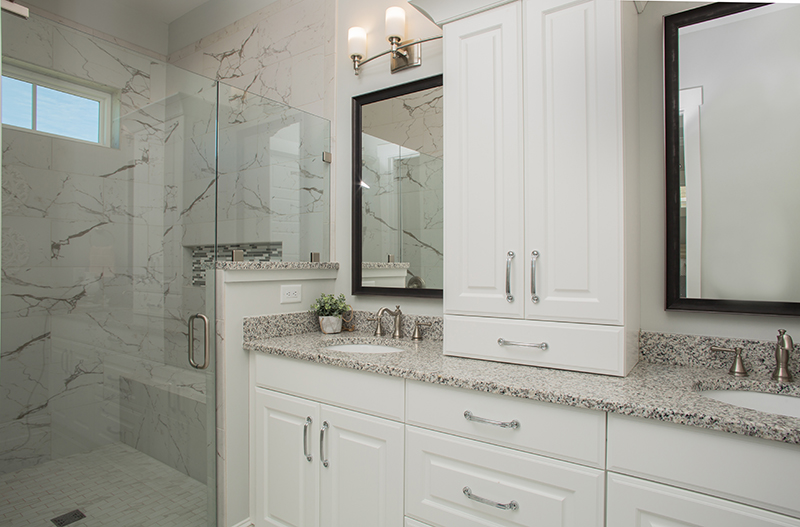If it’s not the eye-catching coral entry door or the double covered porches that make you love this new CRG custom home, The Moultrie, then wait until you see the inside! Located in the new Grand Dunes community of Living Dunes, this home has a magnificent architectural presence designed to evoke the nobility, spirit, and grandeur of its historical inspiration – Fort Moultrie on Sullivan’s Island.
Proudly Featured On
The Art Museum’s 19th Annual Spring Tour of Homes
Saturday, March 9th, 2019 | 10:00am – 4:00pm
The Moultrie plan features two expansive covered porches adding to its magnificent presence and noble spirit. In this case, the home is positioned to take in picturesque views of the walking trails, lakefronts, fountains, community amenity center and green space with an outdoor fireplace. The exterior boasts beautiful GAF designer shingles and Hardie Plank siding. Azkec composite decking is used on both porch floors providing homeowners an attractive, durable, and low-maintenance product.
The home plan is intentional with a modern and functional layout to fit the Living Dunes lifestyle inspiring outdoor living and a simpler way of life. Inside the home, a well-design and spacious design provides homeowners functionality and an open floor plan.
This plan includes two master suites, with a total of 4 bedrooms and 3.5 bathrooms encompassing nearly 2,700 sqft of living space.
The interior details of this home include Authentic Reclaimed heart pine flooring throughout, Elmwood custom cabinetry, a generously sized kitchen island, dark grey granite countertops, white subway tile backsplash, stainless steel appliances, a gas range stove, beautifully painted beadboard ceilings, and crown moulding throughout.
This first floor master suite has a beautiful double tray ceiling and is filled with an abundance of natural light.
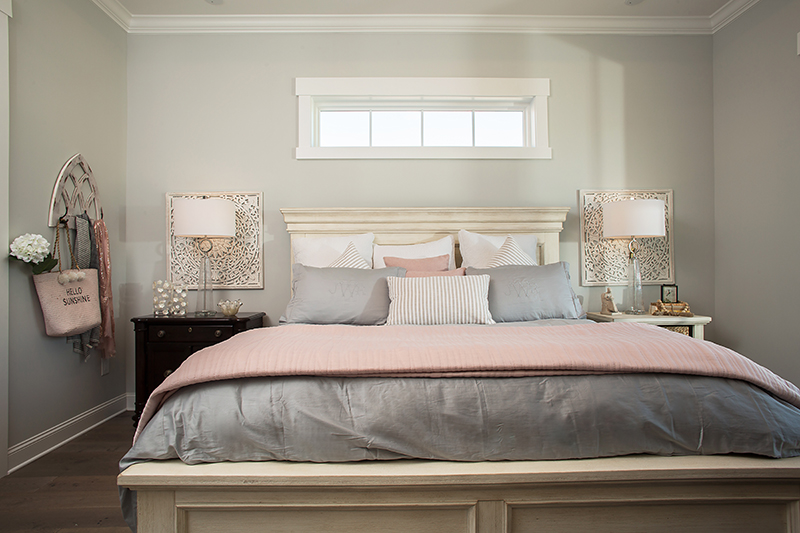
The luxury style bathroom has his and hers counter space, granite counters, plenty of designer cabinetry storage and a gorgeous tiled shower.
One of the larger home plans offered, The Moultrie home plan can be constructed by CRG Companies on several available lots at Living Dunes. For those who prefer one story living or less square footage, our designers have prepared multiple Lowcountry living options ideal for downgrading and living more simply including one story single-family plans, coupled cottages, and townhomes. Interested in building your dream home? Get in touch with one of our professionals today!
Let's Work Together
There are endless possibilities when you work with CRG Companies. Our team of industry professionals can help guide you to make decisions that you will love for a lifetime. After all, your home is one of your largest investments. Work with our designers to create a floor plan that suits your lifestyle and finishes that express you and give value to your home. Our Real Estate team can work with you to find a lot in the perfect neighborhood.

